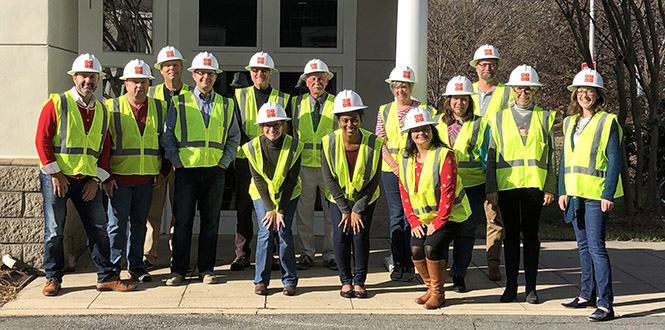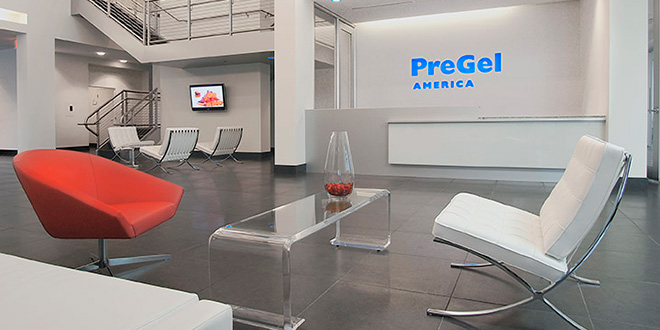ARCHITECTURAL DESIGN
Our development of design concepts is guided by a principal-in-charge working with a staff of professional designers and architects. We blend functional, aesthetic and human considerations into a workable solution that fits the practical requirements, site conditions, and economics of the project. Our goal is to allow our creativity to evolve from our analysis and understanding of all facets of the building project, with an eye toward developing a productive and enlightening space for the users.
WHN recognizes and embraces the need for environmentally responsive buildings. For our clients wishing to submit for LEED certification we have LEED certified professionals on staff ready to provide this service. We coordinate all LEED work through our hand-picked team of trusted consultants.
Construction Documents: Our drawings and specifications allow for the accurate pricing, permitting and construction of a project. We utilize building information modeling CAD software to consistently track and resolve conflicts with other trade drawings during the drawing production process. This allows for better constructability and saves time during the building process.
Construction Administration: WHN works hard to assure compliance with construction documents during the building of a project. Our commitment to hands-on service is again evident during this phase. The design Architect for the project also serves as the construction administrator. We are committed to having at least two people familiar with the project available to address questions during construction.
Technology: WHN is well-equipped with state of the art computer applications which aid in all areas of project development. We utilize BIM (building information modeling) software, Autocad, and an interactive web-based specification writing system for our design and production work. Our large format printer/scanner allows for fast paper printing and/or conversion of project files to electronic format for email.
Cost Estimation: Our estimation group provides cost control monitoring of our projects to assure that we meet budgets. Project costs are now more than ever continuously changing. We track costs of materials and labor by using recent comparative projects and current local cost trend data and cross check the data through third party review.
ENGINEERING
Site Development Engineering: WHN Architects, through our select group of trusted consultants, offers complete civil engineering services to serve any projects needs. Our services include designs for grading, drainage, water quality, lake and dam design, utility systems and distribution, roadways, parking and paving layouts, and site lighting design.
Structural Engineering: Our select group of trusted structural engineering consultants can provide complete systems analysis and cost comparisons for total building systems or individual structural components.
Mechanical/Electrical Engineering: We can provide innovative systems which can save you money on cost of installation, ease of maintenance, and conservation of energy. Complete engineering services are available, through our select group of trusted consultants, for the design of mechanical and electrical building systems. In addition, our engineering consultants provide services in the areas of energy analysis, project feasibility studies, Value Engineering, systems modernization and retrofitting, computer-aided building management and energy savings system, life cycle cost analysis and construction management.
FACILITY PROGRAMMING
Before an Architect ever sets pen to paper at WHN Architects, we take the time to develop the criteria for the design of your building and interior spaces. During this early phase, we analyze and present the data which define the current and future needs of the people who will ultimately use the building. The final program report becomes the guide for how to evaluate design solutions. It gives you a way to make solid decisions and gives the designer a roadmap to find solutions. Our office utilizes state of the art BIM software to calculate areas, define departments and track fixtures and equipment easily and accurately.
INTERIOR PLANNING & DESIGN
Space Planning: Space planning is aimed at finding interior design solutions that work. The floor plans are formalized, based on efficient circulation, defined adjacencies and work flow, personnel work stations standards, and partition arrangements. Floor layouts are developed and used in determining the project cost estimate and construction schedule.
Furniture Selection: We can find furniture and accessories to meet the most exacting standards in terms of function, aesthetics, budget requirements, and schedule. When helpful, an inventory of existing furnishings can also be prepared. Working drawings and furniture specifications provide a clear basis for contract agreements regarding purchase and installation of all furnishings.
Color and Materials Selection: Color, materials and textures help pull your interior and exterior spaces together. Our selections are chosen to enhance the overall character of the building and contribute to the quality, image and continuity of the setting. All of this is done while keeping in mind such important factors as budget, durability and maintenance.
PLANNING
Whenever you build, you need a plan that provides long-term strategies. It should be based on such factors as business forecasts, population trends, location, site constraints and applicable covenants and codes. Working under the direction of an experienced program manager, our staff examines the alternatives for accommodating your particular needs, and presents viable, sustainable solutions for review and implementation. WHN can help sort through your options to find short and long-term choices that make sense, as well as guidelines for moving forward with development.
WHN Architects can help you determine the feasibility of a particular building project or development and help you evaluate alternate sites. Topography, access, circulation, zoning, and expansion capability are all elements to be explored and then considered when making your final selection.
COMPLETE PROJECT MANAGEMENT SOLUTIONS
The construction market has changed in recent years and WHN has kept up. We offer single source project management solutions. Our staff has the expertise to not only design for our clients but to completely manage projects from beginning to end which minimizes Owner involvement in day to day project administration. We always keep our clients abreast of project progress and maintain pro-active project approach.

