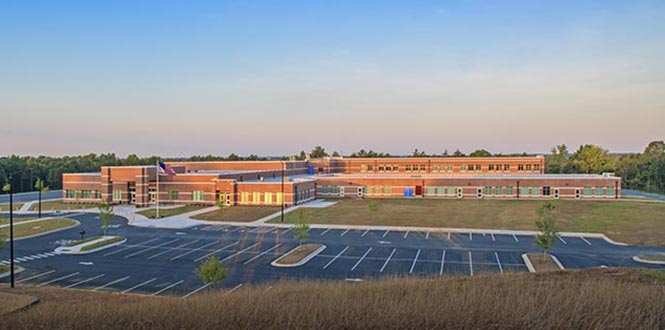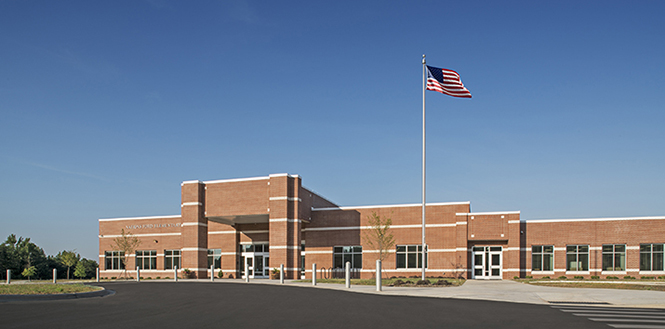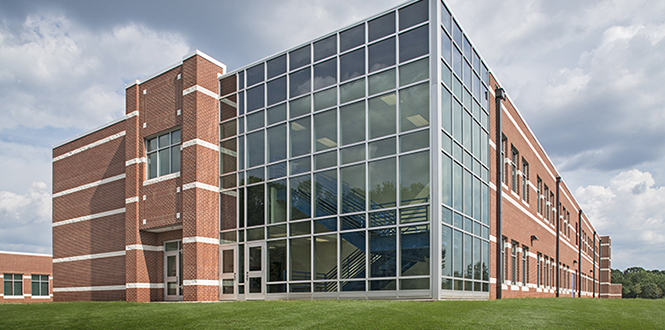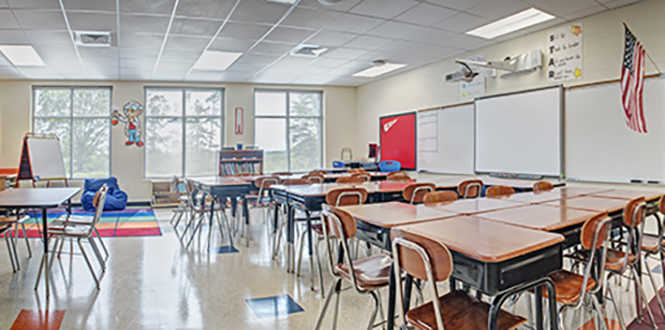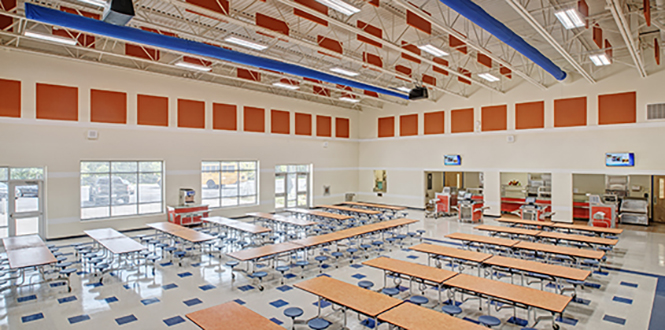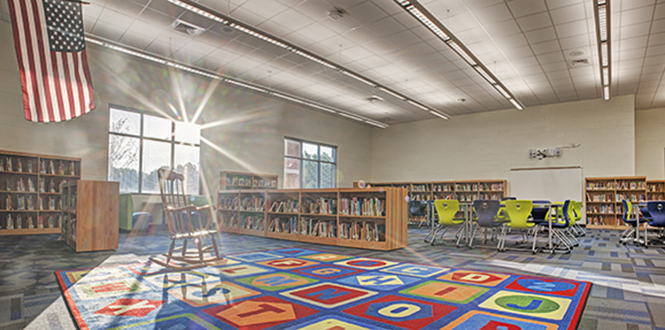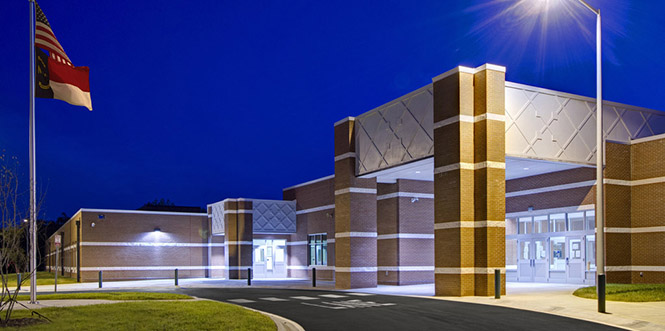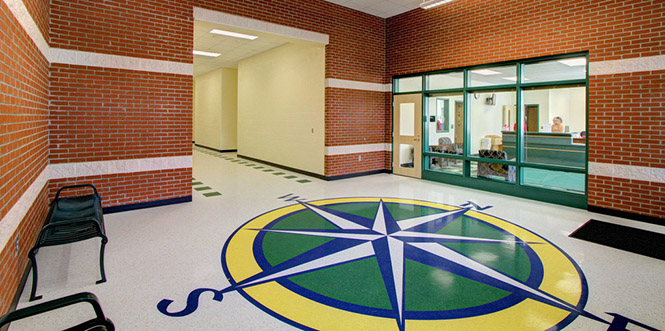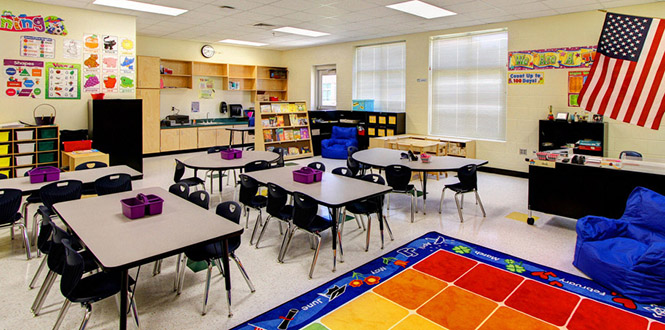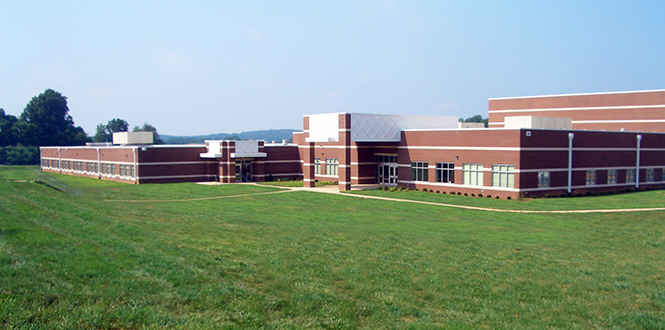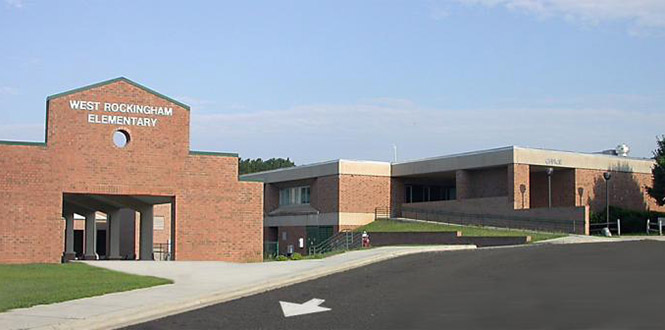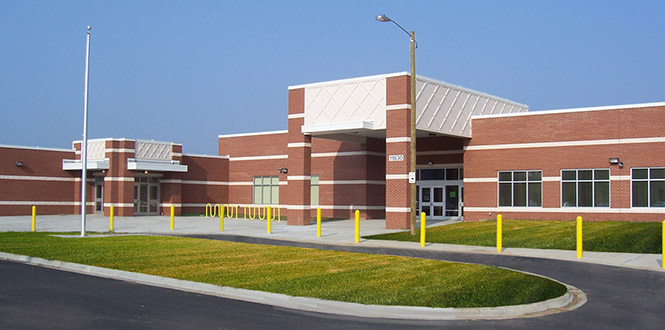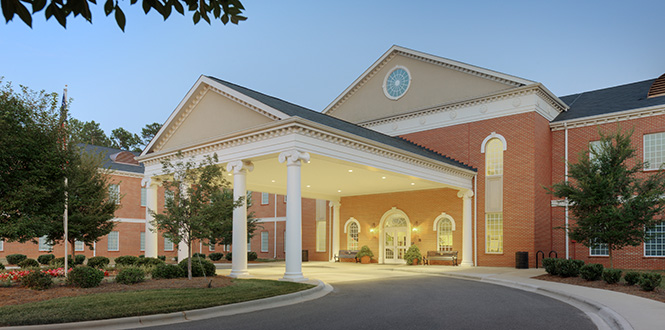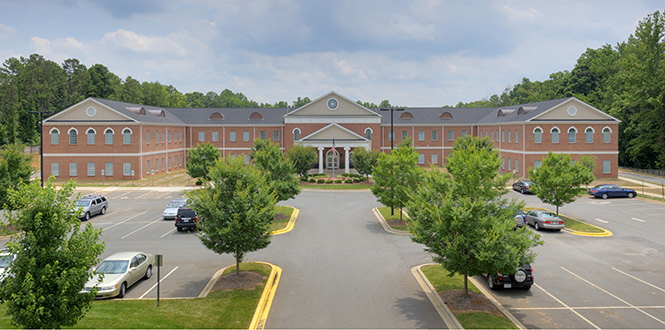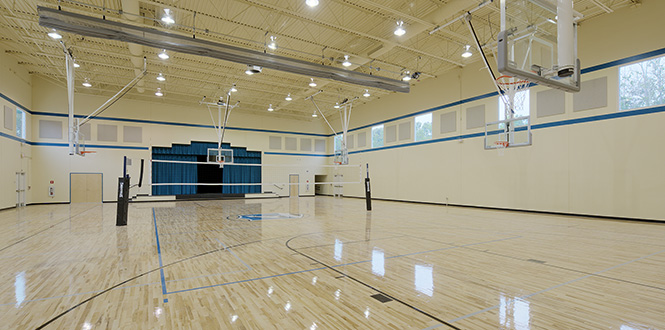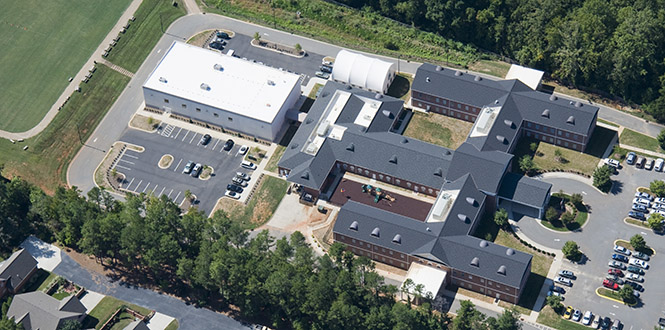Nations Ford Elementary School
Charlotte, North Carolina
A new elementary school for 800 students. Work includes a load-bearing masonry structure with metal deck, 4-ply built up roof. The building is fully sprinklered with 39 classrooms, a cafeteria, multi-purpose room, media center, associated administration offices, parking, loading, and play areas. New utilities and site lighting, as well as an area for future mobiles are included. There is a two-story classroom wing with 12 classrooms per floor, an elevator and open stairwells.
Palisades Park Elementary School
Charlotte, North Carolina
The Palisades Park Elementary School is an 80,000 square foot site adapted prototype elementary school with an 800 student core. The school has three wings; one for kindergarten and two for grades 2-5. The classroom wings connect via a central corridor providing access to the media center, art room, computer room and music room. Palisades Park uses science and engineering concepts throughout the school to enhance student education.
Barnette Elementary School
Huntersville, North Carolina
This 86,000 square foot masonry load-bearing elementary school was designed and constructed for the Charlotte-Mecklenburg School System. The design includes a high school regulation size gymnasium with bleacher seating for 350, a scoreboard, acoustical sound absorption panels, basketball practice courts, stage and storage areas, an alternate volley ball court, and hard wood athletic flooring. The gymnasium was constructed for additional use by the Mecklenburg County Parks and Rec Department and the school gymnasium’s entrance is designed to accommodate the patrons of an adjacent municipal park.
West Rockingham Elementary School
Rockingham, North Carolina
The work included design and construction of a new classroom building and modifications and renovation of the existing facility. The new building includes 8 classrooms, an art room, a music room, media center, computer lab and new facilities for special education. The existing classroom building was completely renovated and modernized. In addition, general site improvements including separation of bus and automobile traffic, reconfiguration of campus parking lots, covered walkways connecting new and existing structures, new covered bus drop off, new landscaping, and grading and drainage improvements. Mechanical work included new EMS (energy management system), new boilers, new chillers and chiller building, new hot/chilled water distribution system, and new mechanical equipment associated with new structures and renovations. All work was made to harmonize with the existing 1960’s architecture while updating the facilities to current school standards.
Polo Ridge Elementary School
Charlotte, North Carolina
This 800 student prototype elementary school was developed for the Charlotte-Mecklenburg School System. The building was constructed of load-bearing masonry walls, bar joists with metal roof deck and 4-ply built-up roof. The school has three wings; one for kindergarten and two for grades 2-5. The classroom wings connect via a central corridor providing access to the media center, art room, computer room, and music room. The 61-acre site is shared by Mecklenburg County Parks and Rec softball and soccer fields.
The Fletcher School
Charlotte, North Carolina
The project consisted of the development of approximately 13 acres for the new Fletcher School campus. This private school has an enrollment of over 250 students with classroom spaces for Elementary through High School grades. The first phase of the project included administrative and common area spaces such as a Cafeteria and Media Center. The second phase of the project included two, 2-story classroom wings containing 41,000 square feet. The third phase of the project included a regulation size basketball gymnasium with locker rooms.
